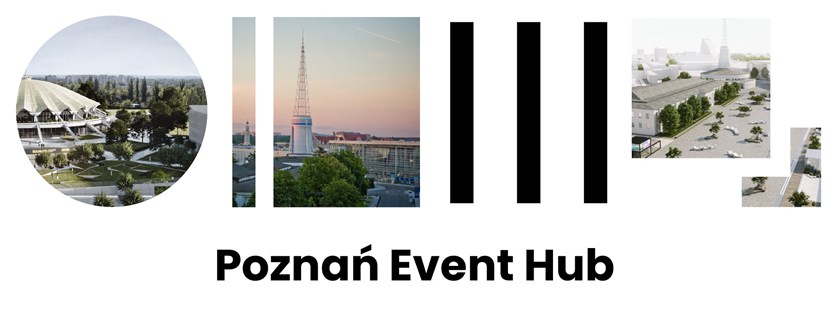Level 1
CONFERENCE LEVEL with a separate, dedicated entrance– Entrance B – and a foyer that accommodates registration and cloakroom area.

LEVEL 1 is a conference level with a separate, dedicated entrance– Entrance B – and a foyer that accommodates registration and cloakroom area
- 5 conference rooms for 200 pax and 2 conference rooms for 380 pax with an option of joining them in different configuration (sliding wall systems)
- 9 workshop rooms – 1.1. – 1.9 – that can be used as offices or boardrooms
- 1,500 sqm of exhibition space that can be used for catering area
- Fully carpeted space
- height of exhibition stands: up to 3 m

